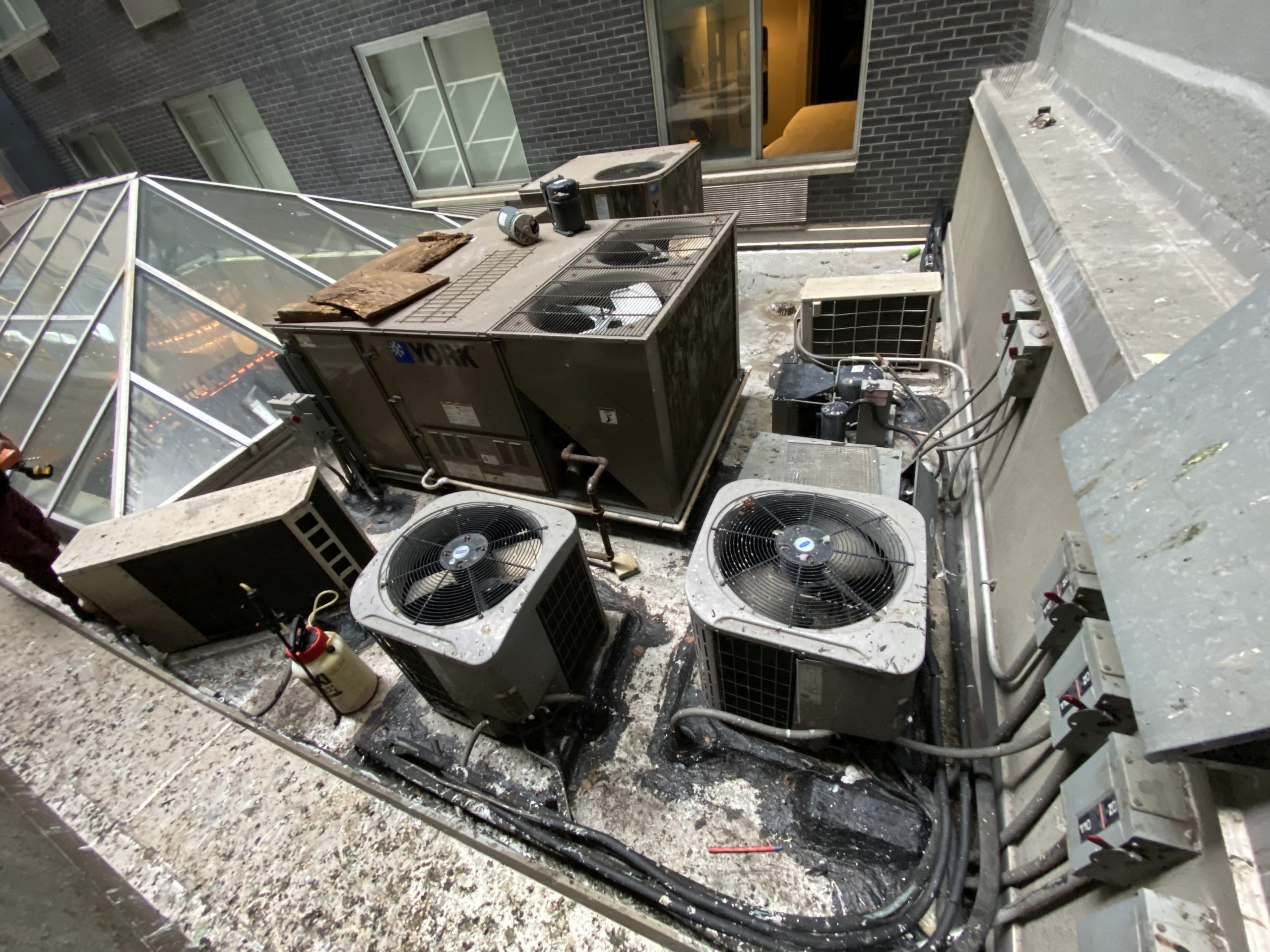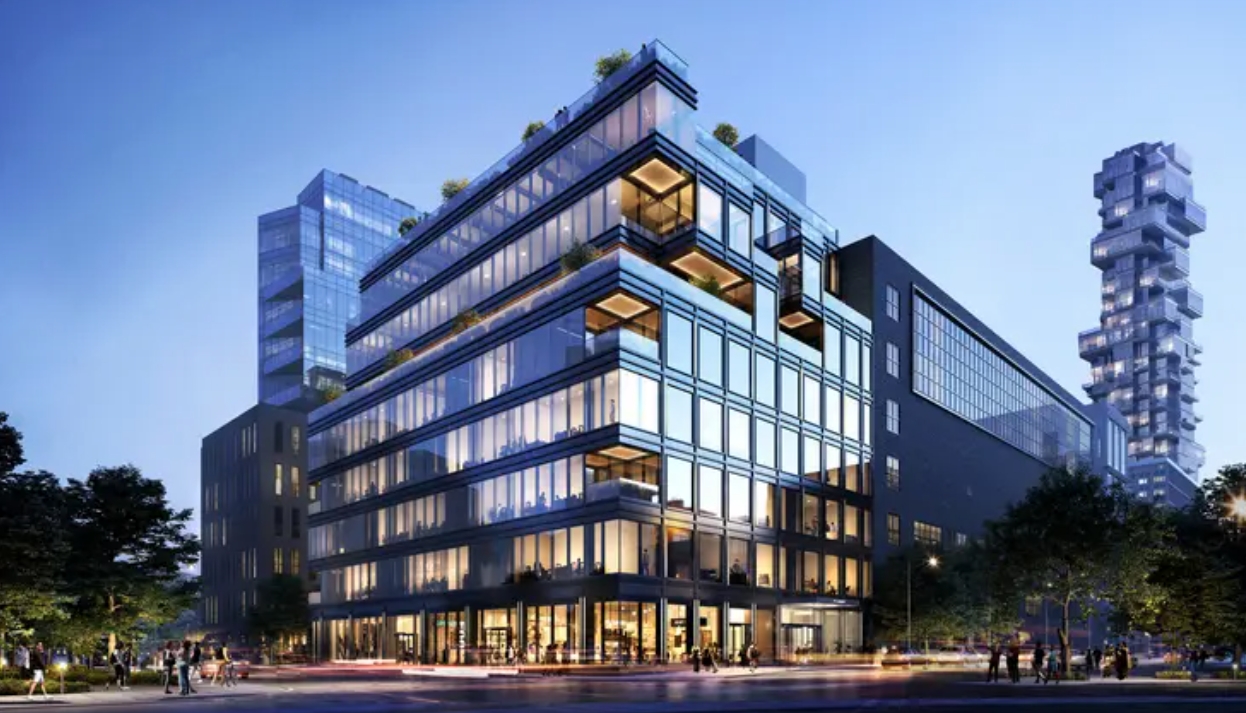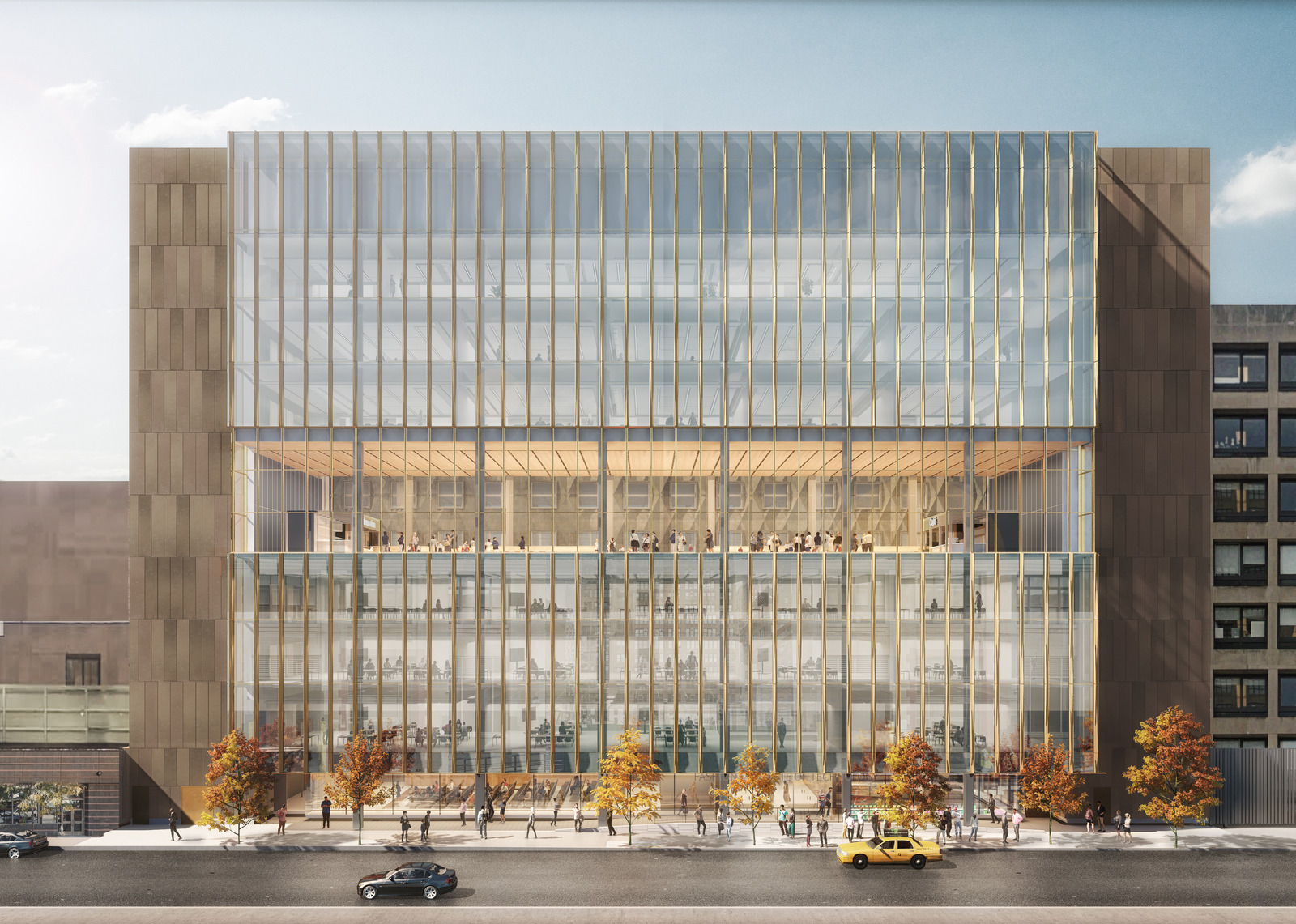Commissioning Services
Building commissioning is a powerful process to reduce energy consumption in your building and increase the longevity of the building HVAC equipment. At VGCOM, our licensed engineers, certified energy manager (CEM), Certified Building Commissioning Professional (CBCP) and LEED professionals provide unique solutions tailored to each residential building to minimize energy consumptions, and reducing carbon foot-prints. There is always an opportunity to save energy in the buildings and reduce unnecessary costs for energy you don’t need to use.
We utilizes our hands-on experience in data-logging and instrumentation to figure-out whether each HVAC equipment installed are working as intended or not. Data logging and spot-on testing gives us plenty of such information and based on the results, we provide our recommendations to the building owner to fix issues encountered during the commissioning process.

Residential Buildings
Commissioning in the multi-family residential buildings is a process of verifying all of the MEP systems of a building during post construction/renovation are meeting the design intent or the owner’s project requirements as intended by the building owner and as designed by the architects and engineers. Per the latest NYC building codes, major HVAC systems such as boilers, chillers, AHUs, RTUs, DHW heaters etc., all depends of their capacities though, must be commissioned by a certified Commissioning Authority so that they meet the design intent, however all these systems are left alone and not commissioned after installation for years. Since all such systems, if not treated properly, will develop imperfection over the years. Therefore, commissioning in the multi-family buildings is important time to time and due to constantly changing technology, we can provide much better parts, controls, and systems which are approved by DOB and will save energy of your system as well as increase the longevity of the equipment.
In NYC, officials understood the importance of building commissioning and therefore in 2009 they passed a Local Law 87 of 2009, that all buildings in NYC (with a few exemptions) which has more 50,000 ft2 conditioned area, MUST perform energy auditing and retro-commissioning. Retro-commissioning in these buildings must be completed by certified Cx Agents. VGCOM has all required certifications and licenses to perform energy audits and retro-commissioning in any building.
In addition, the New York City Council passed the Climate Mobilization Act (CMA), an effort to mitigate the risks and effects of climate change. Another. Local Law 97 of 2019, which is the main part of CMA, putting a very strict carbon emission caps for any building in NYC area (with a few exemptions) which has more than 25,000 ft2 conditioned area. The carbon emission caps drastically reduces and become more stringent with each subsequent compliance period. Although, it is not mentioned how you reduce carbon footprint in your building, but there strictly speaking, there are only two ways, a) High quality energy audit, and b) a comprehensive retro-commissioning in your building.

Commercial Buildings
Commissioning in the commercial buildings is a process of verifying all of the MEP systems of a building during post construction/renovation are meeting the design intent or the owner’s project requirements as intended by the building owner and as designed by the architects and engineers. Per the latest NYC building codes, major HVAC systems such as boilers, chillers, AHUs, RTUs, DHW heaters etc., all depends of their capacities though, must be commissioned by a certified Commissioning Authority so that they meet the design intent, however all these systems are left alone and not commissioned after installation for years. Since all such systems, if not treated properly, will develop imperfection over the years. Therefore, commissioning in the commercial buildings is important time to time and due to constantly changing technology, we can provide much better parts, controls, and systems which are approved by DOB and will save energy of your system as well as increase the longevity of the equipment.
In NYC, officials understood the importance of building commissioning and therefore in 2009 they passed a Local Law 87 of 2009, that all buildings in NYC (with a few exemptions) which has more 50,000 ft2 conditioned area, MUST perform energy auditing and retro-commissioning. Retro-commissioning in these buildings must be completed by certified Cx Agents. VGCOM has all required certifications and licenses to perform energy audits and retro-commissioning in any building.
In addition, the New York City Council passed the Climate Mobilization Act \(CMA), an effort to mitigate the risks and effects of climate change. Local Law 97 of 2019, which is the main part of CMA, putting a very strict carbon emission caps for any building in NYC area (with a few exemptions) which has more than 25,000 ft2 conditioned area. The carbon emission caps drastically reduces and become more stringent with each subsequent compliance period. Although, it is not mentioned how you reduce carbon footprint in your building, but there strictly speaking, there are only two ways, a) High quality energy audit, and b) a comprehensive retro-commissioning in your building.

New Construction
The commissioning process ideally begins at project inception (predesign phase) and continues in phase-specific functions through facility and system operation. It is not a design or construction function, but it assists in and verifies that the results of these functions can produce a facility and systems that meets the requirements for performance. Depending upon the Owner’s needs, these might include; functionality, efficiency, sustainability, environmental and health impacts, interior occupancy conditions, resilience, and others that will maximize facility and system profitability for the Owner and the occupants.
Commissioning for new construction typically involves a CxP for all phases until the building is occupied:
Phase 1 — Predesign. It is important to start the commissioning process in the pre-design phase. This early involvement by the CxP is critical for the timely and useful development of the Owner’s Project Requirements (OPR), the subsequent design team Basis of Design (BOD), the Commissioning Plan, and the beginning of the Operations & Maintenance (O&M) Systems Manual. If these tasks are left until later in the process and “reverse engineered” to match the design, their usefulness as catalysts for dialog, cost and risk management, and quality tracking tools is lost.
Phase 2 — Design. During the design phase the project design and details are further developed and organized for the construction documents. These documents must be based on the design team’s application of the OPR. If questions and variations to these requirements evolve during this phase, it may be necessary to update the OPR with the acceptance of the Owner or representative. The commissioning requirements are further developed during design including the selection of the systems to be commissioned and the specifications detailing the functions of commissioning and the contractor’s and manufacturers responsibilities as part of the commissioning team. The commissioning plan is further developed during the design phase to reflect the design and performance requirements of the commissioned systems and the initial development of field observation, functional testing, and performance requirements, along with documentation formats for testing and reporting. During and at the conclusion of project design, the CxP reviews the construction documents to determine compliance to the OPR and inclusion of the commissioning requirements. The CxP design review is intended to verify compliance with the OPR and is not considered a PEER review. Any open issues should be responded to in writing from the designer for design completion.
Phase 3 — Construction. In the construction phase, the commissioning process transitions from planning to application and is active during the entire construction phase. During pre-construction, the commissioning schedules are developed and integrated into the construction schedules. The CxP reviews the submittals for the commissioned systems and further develops the field observation, testing, and functional and performance requirements and checklists in the commissioning plans. An issues and resolution log is created by the CxP to communicate problems, concerns, and questions during the project to the Cx team and Owner. In coordination with the construction schedules, the FPTs are conducted by the contractors along with the CxP as a witness. Based on FPT results, a preliminary commissioning report is drafted and reviewed by the Owner and, if necessary, the local jurisdictions. Any necessary plans for deficiency correction and off-season testing are included.
Phase 4 — Hand-Off/Occupancy. At project substantial completion and after conducting operations and maintenance training by the design team (if applicable), contractors, and suppliers, the Owner assumes operational responsibilities for the facility or project. The commissioning process is not complete until the off-season testing is completed and the systems manual is completed and transferred to the Owner. At that time, a final Cx report is developed including the final issue logs with any open items as accepted by the Owner.
NEW CONSTRUCTION/SYSTEM COMMISSIONING DOCUMENTATION
The new construction commissioning process includes multiple activities performed in a specific sequence. As defined in ASHRAE Standard 202–2018, Commissioning Process for Buildings and Systems, these functions are required to provide a complete commissioning project.
- Initiation
- Owner’s Project Requirements
- Commissioning Plan
- Basis of Design
- Specifications
- Design Review
- Submittal Review
- System Verification
- Functional Performance Testing (FPT)
- Issues and Resolution Log
- Systems Manual
- Training
- Seasonal or Deferred Testing
- Commissioning Report

Higher Education & K12 Building
Commissioning in the multi-family residential buildings is a process of verifying all of the MEP systems of a building during post construction/renovation are meeting the design intent or the owner’s project requirements as intended by the building owner and as designed by the architects and engineers. Per the latest NYC building codes, major HVAC systems such as boilers, chillers, AHUs, RTUs, DHW heaters etc., all depends of their capacities though, must be commissioned by a certified Commissioning Authority so that they meet the design intent, however all these systems are left alone and not commissioned after installation for years. Since all such systems, if not treated properly, will develop imperfection over the years. Therefore, commissioning in the multi-family buildings is important time to time and due to constantly changing technology, we can provide much better parts, controls, and systems which are approved by DOB and will save energy of your system as well as increase the longevity of the equipment.
In NYC, officials understood the importance of building commissioning and therefore in 2009 they passed a Local Law 87 of 2009, that all buildings in NYC (with a few exemptions) which has more 50,000 ft2 conditioned area, MUST perform energy auditing and retro-commissioning. Retro-commissioning in these buildings must be completed by certified Cx Agents. VGCOM has all required certifications and licenses to perform energy audits and retro-commissioning in any building.
In addition, the New York City Council passed the Climate Mobilization Act (CMA), an effort to mitigate the risks and effects of climate change. Another. Local Law 97 of 2019, which is the main part of CMA, putting a very strict carbon emission caps for any building in NYC area (with a few exemptions) which has more than 25,000 ft2 conditioned area. The carbon emission caps drastically reduces and become more stringent with each subsequent compliance period. Although, it is not mentioned how you reduce carbon footprint in your building, but there strictly speaking, there are only two ways, a) High quality energy audit, and b) a comprehensive retro-commissioning in your building.

