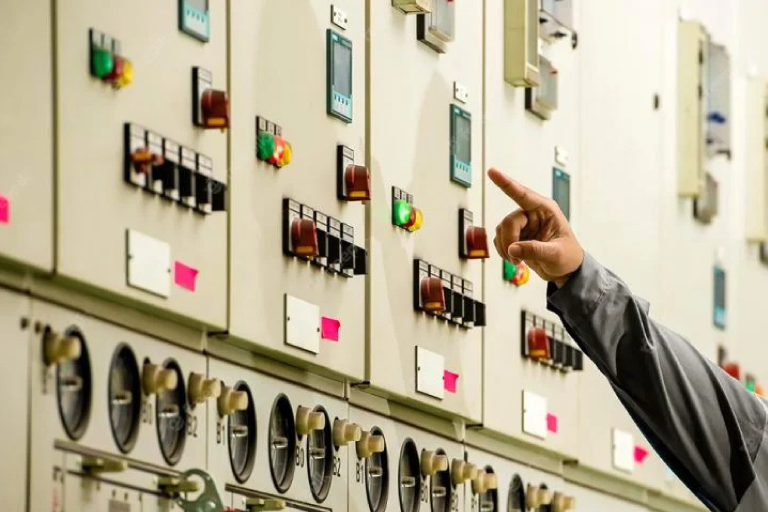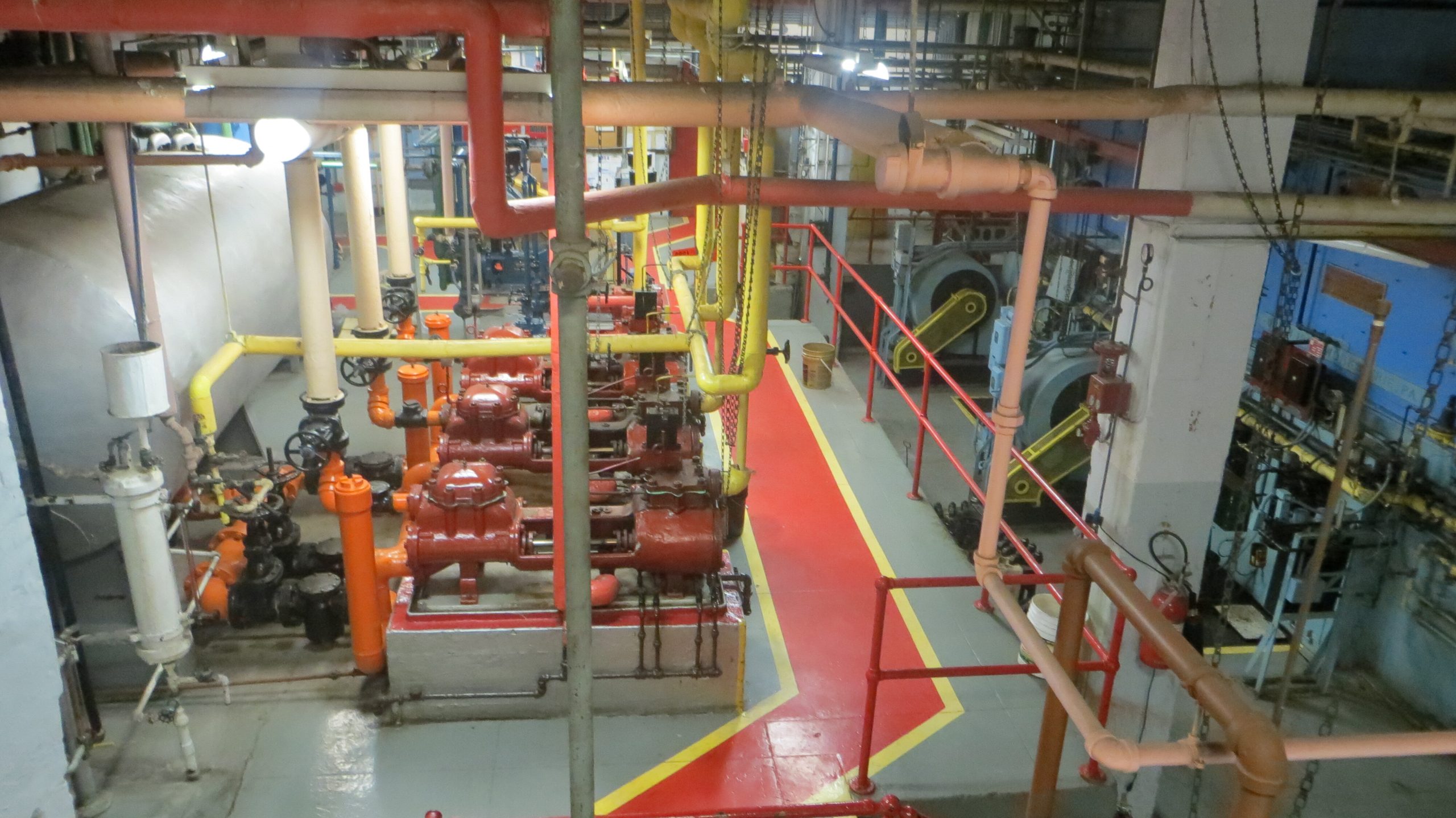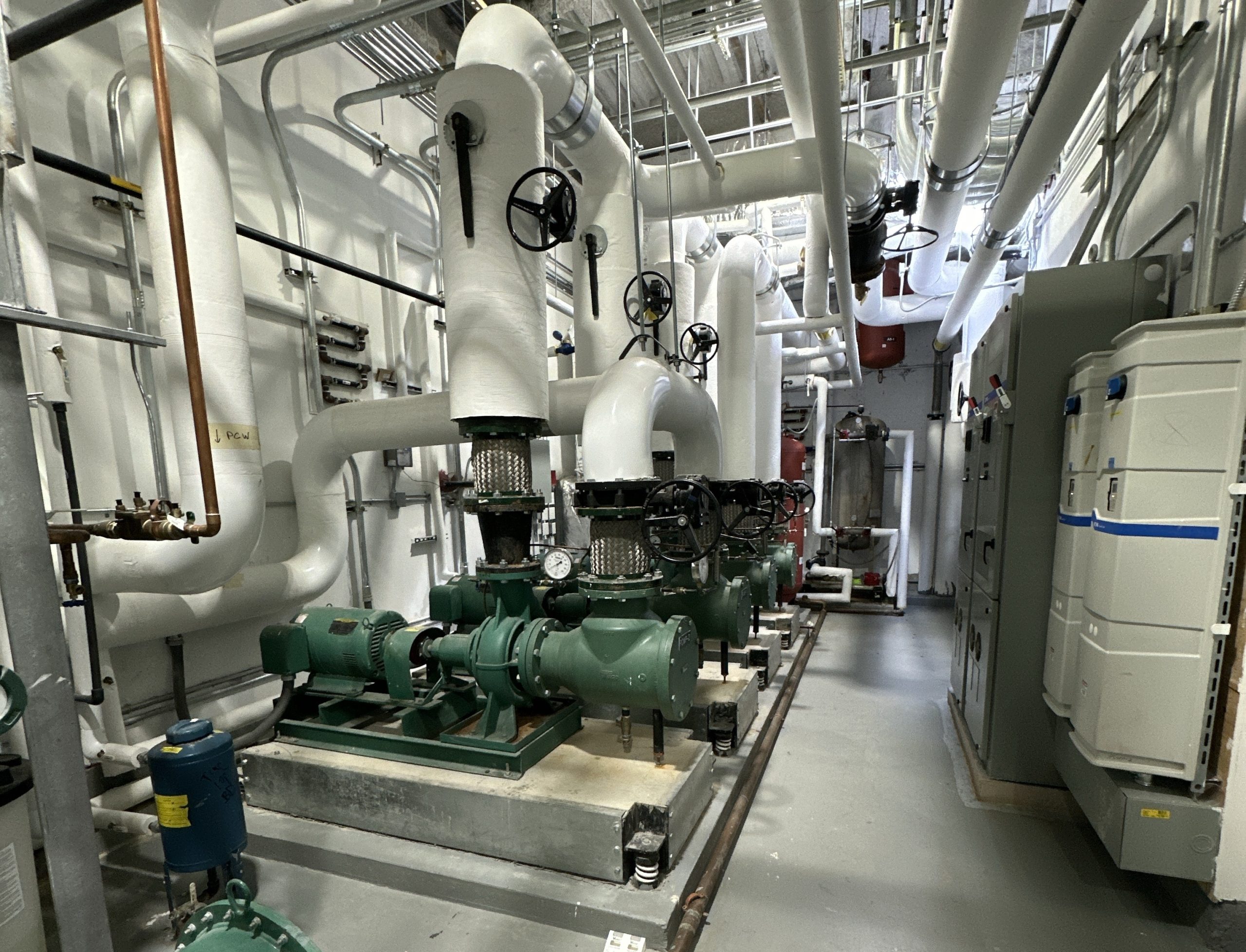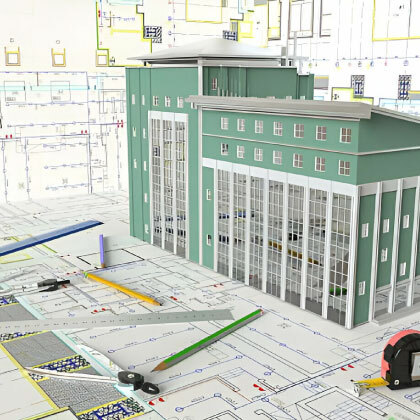MEP ENGINEERING
VGCOM has a broad experience in MEP design and provides high quality and precision Mechanical, Electrical & Plumbing Design Services for all sectors including multi-family residential buildings, commercial buildings, higher education & K-12 schools, hotels & Retail buildings. We utilize integrated design approach using BIM technology to design MEP projects, and therefore one 3D model of a project is prepared which all trades use and thus avoid obvious mistakes such as Mechanical piping/systems interfering with electrical or plumbing etc. and in turn provides a more comprehensive, complete, and error-free design which becomes instrumental during construction phase and trigger least change orders to the client.
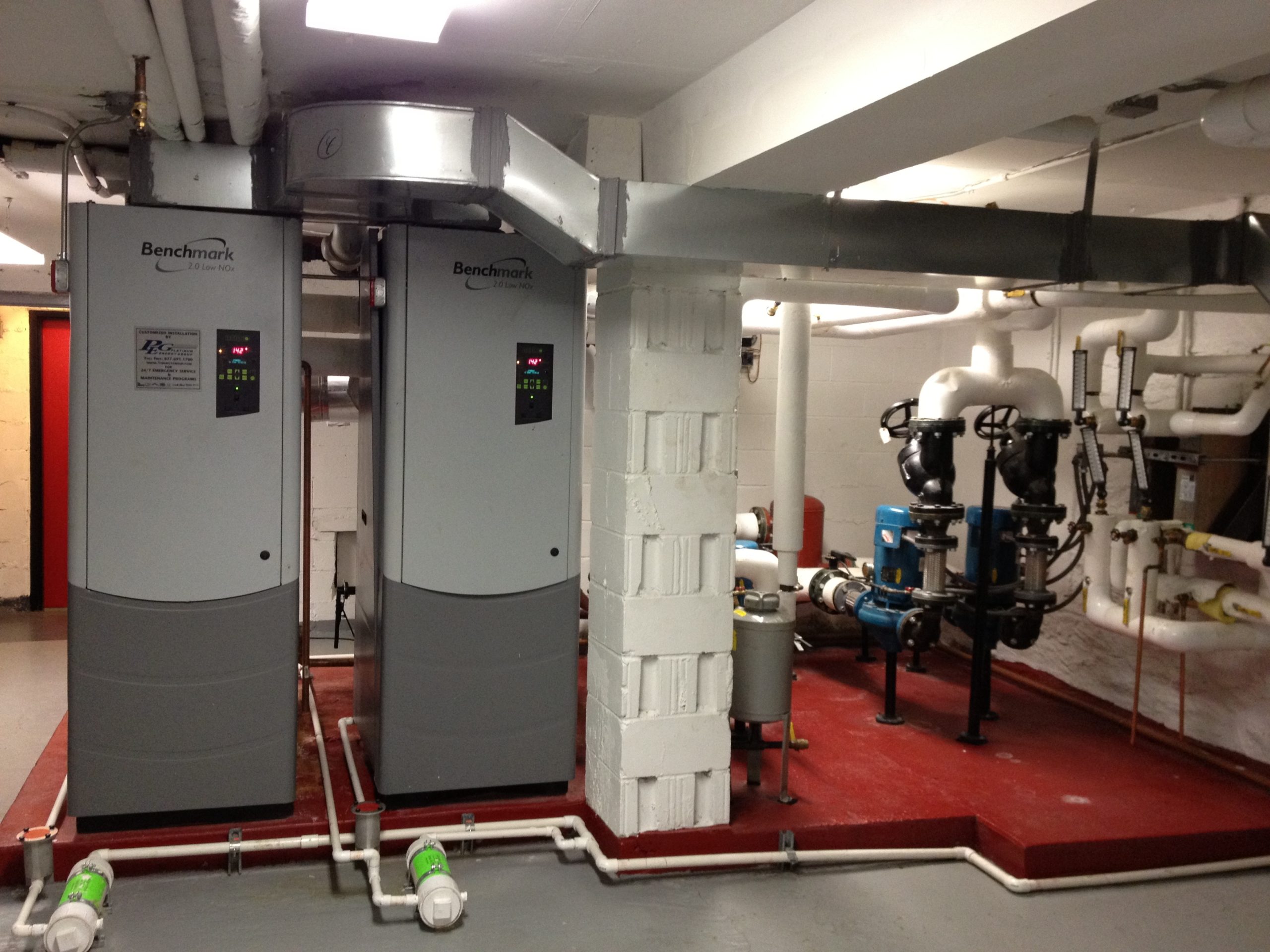
Electrical Engineering
VGCOM applies years of experience and expertise and utilizes state-of-the-art design tools such as Autodesk Revit® (a 3D Building Information Modeling (BIM) software), to produce complete design drawings and specifications. We collaborate with all trades, building owner’s representatives, and architects to provide sustainable design suitable to your needs and within the budget.
Electrical Engineering and Design Services
- Power Distribution
- Renewable Energy Systems
- Low and Medium Voltage
- Sustainable Design
- Electrical Studies and Building Assessments
- Property Condition Assessments
- Interior and Exterior Lighting
- Lighting Controls
- LEED® Design
- Emergency Power Distribution
